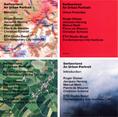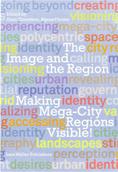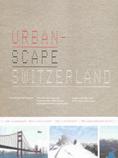local plans rigenerazione urbana open position citizenship urban projects urban practices planning cartography industrial sites landscapes globalization tourism superplaces housing digitalization sprawl urban renewal innovation creativity architecture climate change renaissance demography conferences adi
Switzerland. An Urban Portrait
R. Diener, J. Herzog, M. Meili, P. de Meuron, C. Schmid ETH Studio Basel, Contemporary City Institute
"What has happened is unbelievable, indeed almost inconceivable. Since we began our urbanistic studies on Switzerland in 1999, institutions and companies that seemed sacrosanct as an expression of continuity have suddenly begun to move. Developments have occurred that contradict the conventional cliché of this country’s proverbial slowness and resistance to change of all kinds. This process overrides the specifically Swiss form of resistance, the culture of refusal and prevention of density, of height, of mass, of concentration, of chance, and of nearly all the other characteristics that are desirable in a city, and which the Swiss also love with a passion - just not in their own backyard.
The result of our research is a new view of Switzerland that calls existing images into question and explores its urban potential by means of five typologies: the metropolitan regions, the urban networks, the quiet zones, the alpine fallow lands, and the resorts. It is a new urban topography that challenges Switzerland’s traditional model of social solidarity.
From: 'Introduction', Switzerland. An Urban Portrait
CONTENTS
Book 1: Introduction.
Switzerland - Presented in Terms of Networks, Borders and Differences
Introduction
Networks
Borders
Differences
Conversation
by Jacques Herzog, Marcel Meili
Theory
by Christian Schmid
Colophon
Book 2: Borders, Communes. A Brief History of the Territory
Introduction
Surfaces, Deposits
Seven Forms of a Divided Switzerland
Border, Cell, Treaty
A thesis on Autonomy
Imprints
The Roman Border System as a Palimpsest in Medieval Space
Germanic Land
The Reshaping of Roman territory by Germanic Farmers
Cooperatives, Communes
The Parallel Formation of the Confederation and the Commune
Crystallization
The Consolidation of Form
Autonomy and Differences
The Composede Territory
Colophon
Book 3: Materials for an Urbanistic Project
Introduction
The Composed Territory
Economic Growth and Economic Productivity
Lake Geneva Metropolitan Region
The Metropolitan Region Basel - Mulhouse - Freiburg
The Zurich Metropolitan Region
Networks of Cities
The Urban Ring of Bern
Network of Cities, Central Switzerland
The Urban Network of the Lakes
The Quiet Zones
The Western Quiet Zone: Gros-de-Vaud and Lower Alpin Area of Fribourg
The Central Quiet Zone: the Napf
The Eastern Quiet Zone: Appenzell - Toggenburg
The Quiet Zones
The Alps
Is the Matterhorn city?
Alpine Fallow Lands
Safien Valley
Wassen
Calancatal/Val Calanca
Colophon
Map 4: Switzerland's Urban Potential
A Thesis Map
ABOUT THE AUTHOR
ETH Studio Basel is an Institute of Urban Research set up by architects Roger Diener, Jacques Herzog, Marcel Meili, and Pierre de Meuron in Basel in 1999, as part of the Swiss Federal Institute of Technology Zurich (ETH) – Department of Architecture, Network City and Landscape. The research activity of the institute uncovers traces of urban change in the material space of the inhabited landscape. The particular modality is developed in the work with the students in Basel and makes no distinction between teaching, fieldwork, design, and research. After the four-year study “Switzerland – An Urban Portrait” that investigated the urban condition of Switzerland as a thoroughly urbanized country, ETH Studio Basel started a research program on processes of transformation in the urban domain on an international scale, focusing on the urbanization process on the seven Canary Islands, in the development of the tri-national region of MetroBasel, and in cities such as Belgrade, Havana, Nairobi, Casablanca, or Hong Kong.
Online resources and links




Planum
The Journal of Urbanism
ISSN 1723-0993
owned by
Istituto Nazionale di Urbanistica
published by
Planum Association
ISSN 1723-0993 | Registered at Court of Rome 4/12/2001, num. 514/2001
Web site realized by ChannelWeb & Planum Association | Powered by BEdita 3



