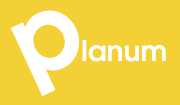premio letteratura urbanistica resilience habitability tools and techniques ricerca simulation social practices maps social exclusion/integration composition premio gubbio 2018 city-regions premi tesi di dottorato Cohesion rural areas digitalization climate change identity demography commerce open position waterfronts & harbors urban projects populations urban growth
6 September 2010
Open city - International Summer school - Piacenza
Event schedule:
- Start: 09-06-2010
- End: 09-06-2010.




Planum
The Journal of Urbanism
ISSN 1723-0993
owned by
Istituto Nazionale di Urbanistica
published by
Planum Association
ISSN 1723-0993 | Registered at Court of Rome 4/12/2001, num. 514/2001
Web site realized by ChannelWeb & Planum Association | Powered by BEdita 3

