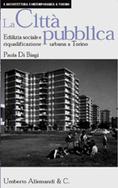innovation renaissance tourism landscape European policies mobility central places local development architecture inclusive processes newsletter open spaces waterfronts & harbors participation city-regions ifau2018 urbanism urban theory creativity social exclusion/integration inu Environment identity agriculture cartography
The Public City Social housing and urban redevelopment in Turin - Review
Martina Pertoldi
The present work by Paola Di Biagi is a little but dense book that continues and redefines her deep research on the public city. This booklet is part of the series "Contemporary Architecture in Turin" and its research object is obviously focusing on Turin, which in the last years has been invested by important experiences in developing 'policies of memory', especially focused on the last century.
However, by investigating the public city in the specific context of Turin, the author is able to interweave different scales of observation, specific and general issues, past and future perspectives. Therefore, this work can be addressed on different levels: as a brief and effective historical introduction to public housing and public policies in Turin during the last century; as a research on the physical dimensions of welfare through the description of specific projects; finally, as a proposition on the role of urban design in exploring new ways of living together. An additional merit of this book is also to remind us of a season of great commitment into the definition of emerging prototypes for cohabitation and spatial configurations of individual and collective welfare.
What is the public city investigated in this book? Why is it relevant to the contemporary debate?
In the first chapter Paola Di Biagi introduces and declines the multiple meanings of what she means by “public city”. The public city can be defined as an articulated city form that has been built by public interventions in the last century to give an answer to the living necessities of large parts of the society, those parts unable to find affordable proposals from the market.
Urban fragments, residential quarters and complexes that are made up not only of buildings and lodgings, but also of open spaces, gardens, courtyards, collective equipments, asylums, schools…. The public city, reminds the author, is part of the contemporary city.
In the second chapter, the public city is investigated from the point of view of its physical level, i.e. elements, dimensions and urban materials. A selection of situations from different periods is set up to show the complex articulation of the public city and the variety of relations within the existing built environment. The public city, described as plural, fragmented, diversified, tell us partial but dense “stories” of the last century, allowing reflections on urban design and technical solutions but also on different ideas of society and habitability.
The third part is devoted to a brief excursus on urban policies, plans and projects developed in the second half of the 20th century detecting the role of social housing estate as an explicit tool to shape the enlarging and discontinuous limits of the urban environment.
In the opinion of the author the public city cannot be considered only a document and a monument of modernity. In addition to the preservation attitude it deserves to be considered as a design laboratory, starting from the recognition of its cultural value, the high level of spatial modifiability and the frequent availability of social resources to be activated.
The main hypothesis that lies behind the book is in fact that the renewal of the public housing estate can play a central role in the definition of innovative approaches to urban design.
Looking at the experience of “Progetto speciale periferie” carried out by the local administration in Turin since 1997, the author discerns the possibility of new relations between public space and public policies.
Since some years, the heritage of public housing estate has started to be regarded as an important resource in relation to the regeneration processes of the contemporary city. The considerable amount of public suburbs built in Europe in the second half of the 20th century, as well as common conditions of deficient implementation and social exclusion, make these areas strategic places for broad social and spatial policies. Often built in peripheral location in relation to the old urban core, public housing estates represent today new central places within the regional scale.
The point of view of the public city shows the limits of sectoral approaches to housing issues and the need of an integration between urban regeneration policies and urban projects. Moreover, it shows the need to arrange new synergies between scales, processes and planning tools in the development of local welfare systems.
Martina Pertoldi (1976) is PhD candidate in Urbanism at University IUAV of Venice. Architect in Udine (Italy), she is actually working as consultant for Regione Friuli Venezia Giulia in Interreg programmes and urban planning practice.
This is a review for:
[Book] The Public City Social housing and urban redevelopment in Turin
by Paola di Biagi




Planum
The Journal of Urbanism
ISSN 1723-0993
owned by
Istituto Nazionale di Urbanistica
published by
Planum Association
ISSN 1723-0993 | Registered at Court of Rome 4/12/2001, num. 514/2001
Web site realized by ChannelWeb & Planum Association | Powered by BEdita 3


