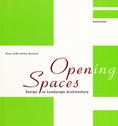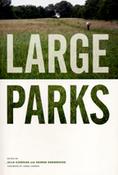demography neighborhood safety & security tools and techniques summer schools public policies governance climate change public spaces habitability social capital revelation competition urban form urban growth sociology information technology surveys & analyses inu study day identity public art rigenerazione urbana urban market welfare urban renewal
Opening Spaces. Design as Landscape Architecture
Hans Loidl, Stefan Bernard
available also in German
The art of designing both unites and divides landscape architecture and architecture. Despite having a long tradition, landscape architecture has lacked a concise presentation of the fundamental principles underlying its design and planning concepts. This book has evolved out of more than twenty years of teaching experience. The authors distinguish between the variable factors such as climate, growth of vegetation etc., and the more abstract element of design. They describe the ideal design components and demonstrate the extent to which natural features such as surfaces, spaces, paths, borders, hard and soft materials shape the designs. The book reveals how concepts such as 'order' and 'chaos', way and goal, intention and reaction form the basis for landscape design, just as they do in architecture.
“What resources are available for designing open spaces? How is it possible to exchange descriptions and concepts dealing with this? How can social and perceptual aspects be included and how can they be taken into account by the design process? What part is played by conditions deriving from nature? And what is more: how are locations and spaces created in the open air, how are paths routed and boundaries set, how are hard and soft materials used? This book identifies and analyses the elements that come together to create landscape architecture. The authors draw on their practical and theoretical experience to reveal the central components of design and the intellectual paths followed in the design process.
From: Opening Spaces. Design as Landscape Architecture, book cover
CONTENTS
1. Form and forming
Point - line - area - solid
Order
Shape and form
Coherence and prior experience
Form
Superization
Form components
Induction
Forming, design
Connection and landscape architecture projects
2. Designing an design
Between head and hand
Designing
The design
Intersubjectivity
Intention
Creativity
Bifurcation
The usual design path
Working model for the design process
Means and end
Prevailing conditions
Sign and Content
3. Space, place, path
3.1 Creating space: 'space'
Space
Spaces in landscape architecture
4 propositions for creating landscape architecture space
“Pure” space
Breaking down “pure” space
Suggesting space
Spatial sequences - spatial gradations
From closed to open spaces
Spatial boundaries
Uniformity of area
Spatial size dependent on human proximity
Space and the effect of space
The human field of vision
Spatial effect and plants
Creating space with height differences
Height differences and spatial effect
Planting to achieve visual changes of relief
The grove
3.2 Creating focal points: 'place'
Focal point
Special position
The straight line and the right angle
Emphasized (designed) focal points
3.3 Movement and access: 'path'
Movement - motive and reaction
Anticipatory orientation
Proceeding “inattentively”
“Beaten” track - the archetypal path
Positive control
External and internal access
Problems/aims of internal access
Path and goal
Path routing and visual links
Path signs and markers
Trees as path markers
Colonnades and arcades
Path joints
The seat (or bench) - a (stopping) behaviour archetype
Network of paths
Path routing and use of the area
Path routing and spatial shapes
Paths and spatial sequences
4. Design qualities
4.1 Fundamentals of good design
Form and coherence
Uniformity through common features
Shared position
Common features in terms of appearance
Theoretical/thematic common features
Diversity
Satisfying variety - the disturbance of uniformity
4.2 Characteristics of good design
Stimulation/uncertainty
Tension
Weight/balance
Harmony
Linking idea/theme/concept
Clarity
Simplicity
4.3 Repetition as a tool
Repetition
Structure
Patterns
Grids
Variation
Transformation
Rhythm
Proportion
Scale
Symbols
Literature
Authors
ABOUT THE AUTHORS:
Hans Loidl taught landscape architecture at the Hochschule für Angewandte Kunst, Vienna, from 1976-1984. From 1982 he has been Professor of Landscape Architecture at the Technische Universität Berlin, specializing in project planning and design. From 1984 he has headed his own landscape architecture studio in Berlin with numerous realized projects, publication, expert reports, juries and lectures.
Stefan Bernard works as a landscape architect and graphic designer. He is partner in the b+m+s Landschaftsarchitekten from 2001.
Related articles:




Planum
The Journal of Urbanism
ISSN 1723-0993
owned by
Istituto Nazionale di Urbanistica
published by
Planum Association
ISSN 1723-0993 | Registered at Court of Rome 4/12/2001, num. 514/2001
Web site realized by ChannelWeb & Planum Association | Powered by BEdita 3


