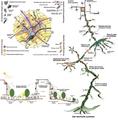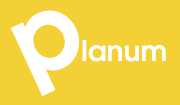competition scali ferroviari demography ecology digitalization identity urban theory transport & logistics resilience historic centers summer schools educational knowledge revelation urban market spatial planning smart city Communication history progetto urbano landscape mega-events urbanization rural areas social practices
The quality of form: themes, tools, experiences
by Elena Marchigiani
In a pluralist situation such as that characterising contemporary urban design and town planning, words such as "quality" seem vaguer and vaguer.
If we take quality as synonym of habitability, the field of thought opens up to include manifold topics and issues which, from the regeneration and transformation of the urban space, extend to the enhancement and design of the landscape and the territory. However, speaking of form reminds of rather old-fashioned thoughts.
Most recent complex design and planning experiences, carried out at national and international levels, draw our attention to the procedures and actors involved in the transformation and renewal of urban and territorial spaces, where more and more often expert knowledge goes side by side with the common knowledge of future dwellers. The definition of a spatial layout seems to be a long way off. It is the result of a process in which the urban and territorial project is only one of the many outputs.
However, a more careful observation reveals how this situation brings the theme of space form quality, both built-up and open, at the centre of discussion again, although the questions raising this reflection have shifted from the assessment of the correspondence of expected results to layouts and pre-defined parameters, to a performance and contextual approach. An approach in which the definition of what is meant by quality and how it can be achieved is an integral part of a process involving manifold problems and scales of action, competences and actors.
Within urban tools the quest for quality is more and more often translated into the attempt to combine plan and project, where the instructions for the prefiguration of spatial results have been gradually replaced by a design language made of rules, guidelines and requirements. New texts have been included in or attached to town planning documents which, in the shape of 'local manuals' or collection of better practices, provide references and instructions to direct, promote and assess the quality of future undertakings.
On the background there is an ever-growing repertoire of guidelines and directives, urban and building rules drawn up on international, national and local scales; while often tasks and funds for the implementation of integrated designs and programmes are assigned through competitions, where the definition of spatial quality criteria and requirements play a key role in the preparation of briefs and guides.
What are the relations with the context, the spatial materials and the rules able to guarantee the quality of the territorial and urban project?
At what level and with what tools and procedures is it possible to control and direct planning in order to guarantee the quality of its outputs?
How far can we have control without reducing the interpretative and expressive capacity of the design to a mere application of given principles?
Can't many recent experimentations in the field of urban planning and design be reinterpreted just by looking for an answer to these questions?
With the aim to investigate the current aspects of the topic of space form quality, scholars, administrators and designers are invited to re-read, following this specific interpretation, recent urban planning and design tools and experiences.
Such information and reflections will be collected in 7 sections:
• The first (Case studies) will contain the documentation, arranged in descriptive records and theoretical contributions concerning plans, projects and policies which have faced the theme directly, putting forward innovative proposals;
• The second (Anthology) will form a meaningful repertoire of texts, guides, manuals and competition briefs in which the control of form quality is their main aim;
• The third (Results) will contain the analysis and assessment of the outputs of design processes which adopted such criteria, rules and guidance;
• The fourth (Reviews) will contain re-readings of texts on this topic; while
• The fifth and sixth parts (Events; Links) will contain information on conferences, seminars and useful web sites for further reflections and investigation;
• The seventh (Forum) is aimed at stimulating a wider participation and debate.
The Topic opened up with a Case study, "Guides and manuals of 'better practice' as an aid to planning in England" and with the parallel activation of the Links and the Anthology sections. This contribution written by Elena Marchigiani recreates the debate which arose in the last years within the Government and some English professionals on urban design themes, leading to the fruitful production of a whole range of additional documents attached to land use planning and ruling, especially aimed at promoting the design quality of buildings and open spaces. Through a re-reading of guides and manuals drawn up on national, county or city and urban sections scales, the article proposes in particular a reflection on the different aspects that the theme of the control of form can have within negotiating planning processes.
The paper "Mapping people's feelings in a neighborhood: technique, analysis and applications", which this month implements the section Case studies, illustrates a quite different approach. Starting from a critical analysis of literature referring to methods of surveying people's ways of perceiving their living environment, Yodan Rofé's essay describes the results of a recent research about the feelings which neighborhood spatial, social and functional organization produces in its inhabitants. The development of specific survey techniques and the production of "feeling maps" are conceived as additional tools for planning and design of these large parts of the contemporary city. Tools which can be helpful to enrich the planner's 'toolbox' with social and emotional aspects influencing the perception of urban environment quality.
The paper "Nantes, a pleasant town to live in" written by Romeo Farinella opens the section Results, describing the application of the French procedures identified with the espression "projet urbain" to the renewal of the city of Nantes. Here from the 1990's the construction of urban strategies has not been based on the drawing of general master plans, but on the development of many projects of structural relevance. This kind of 'incremental vision of a city' has followed some guiding principles oriented towards the promotion of different and integrated actions: the upgrading of open spaces, the reorganization of public transport, the rehabilitation of public housing neighbourhoods, the design of new neighbourhoods with mixed uses, the recovery of areas now disused but strategic for the reorganization of the whole metropolitan area. In this process, open to the negotiation with local actors, some documents have been produced: they do not take the form of a definitive project; they are instead a repertoire of methodological statements and issues, which are aimed at setting the rules for future transformations.
Related articles:
- Section Case study: Guides and manuals of 'better practice' as an aid to planning in England
- Section Case study: Mapping People’s Feelings in a Neighborhood: technique, analysis and applications
- Section Results: Nantes, 'a pleasant town to live in'*
- Verso un progetto di territorio: immagini per Monfalcone e il Mandamento goriziano




Planum
The Journal of Urbanism
ISSN 1723-0993
owned by
Istituto Nazionale di Urbanistica
published by
Planum Association
ISSN 1723-0993 | Registered at Court of Rome 4/12/2001, num. 514/2001
Web site realized by ChannelWeb & Planum Association | Powered by BEdita 3

